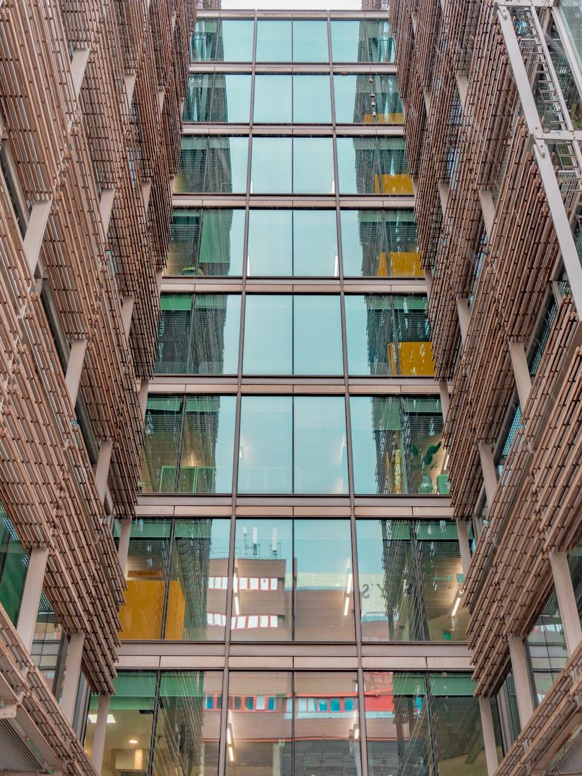
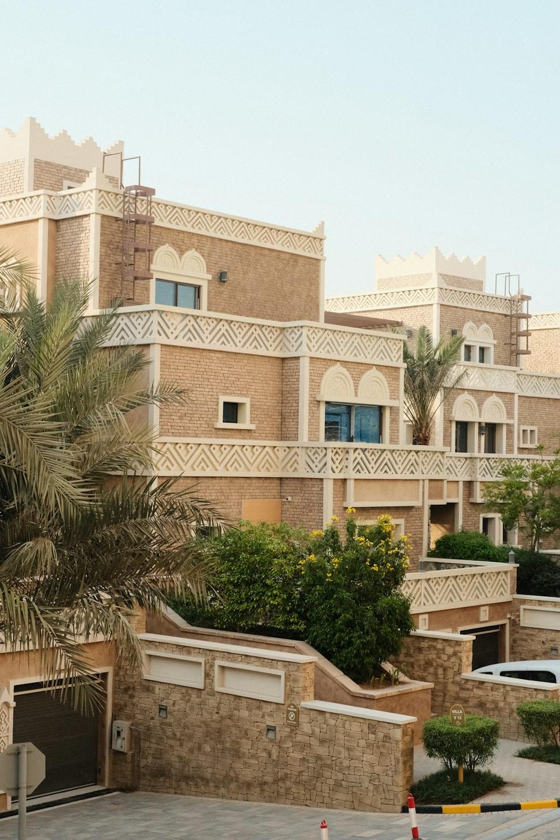
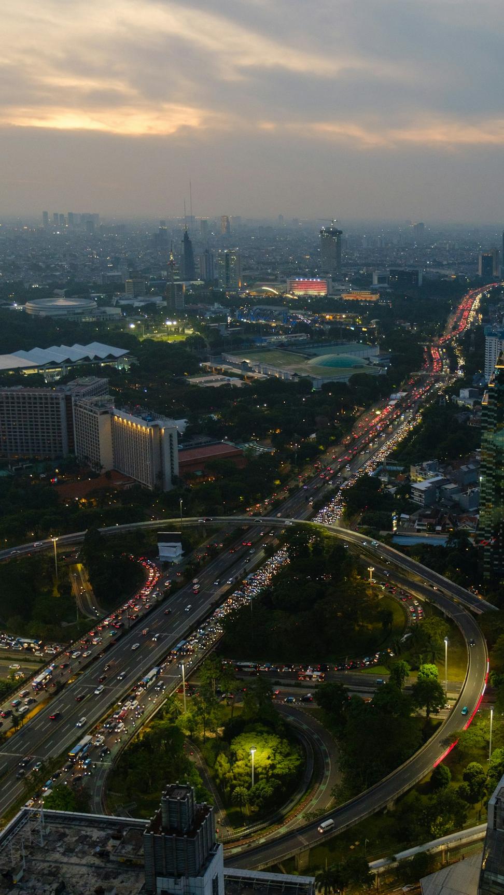
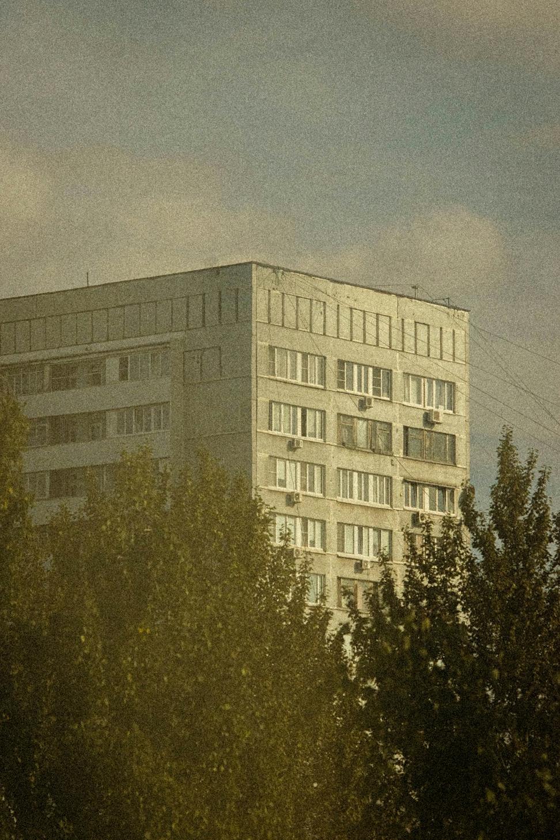
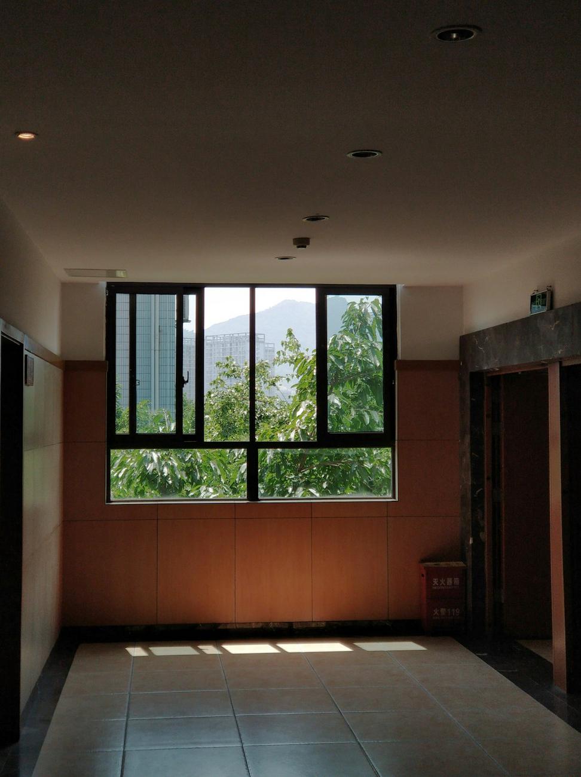
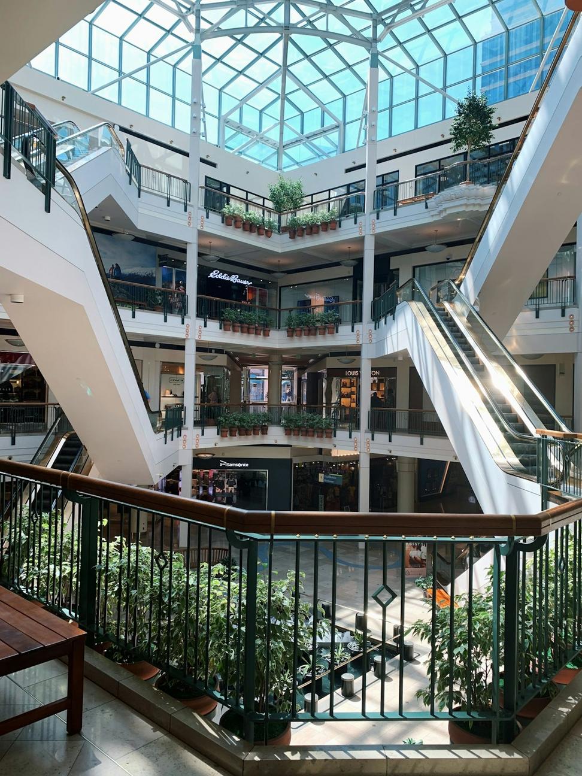
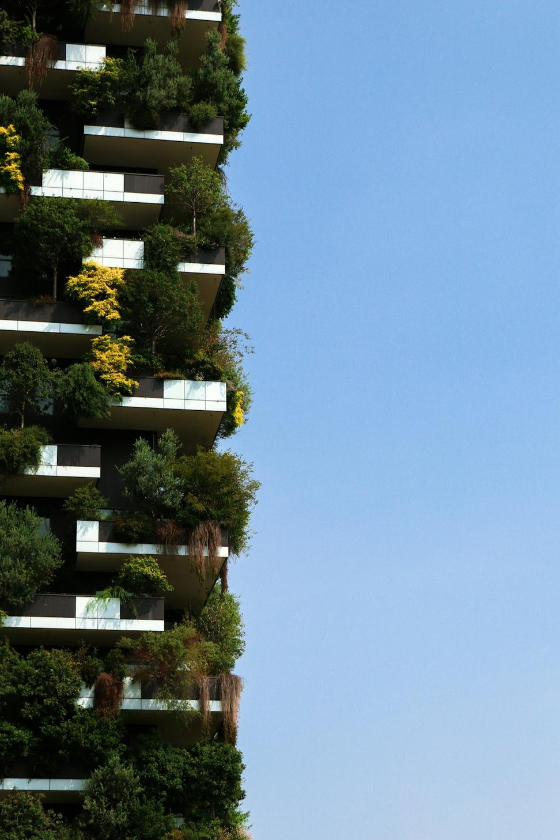
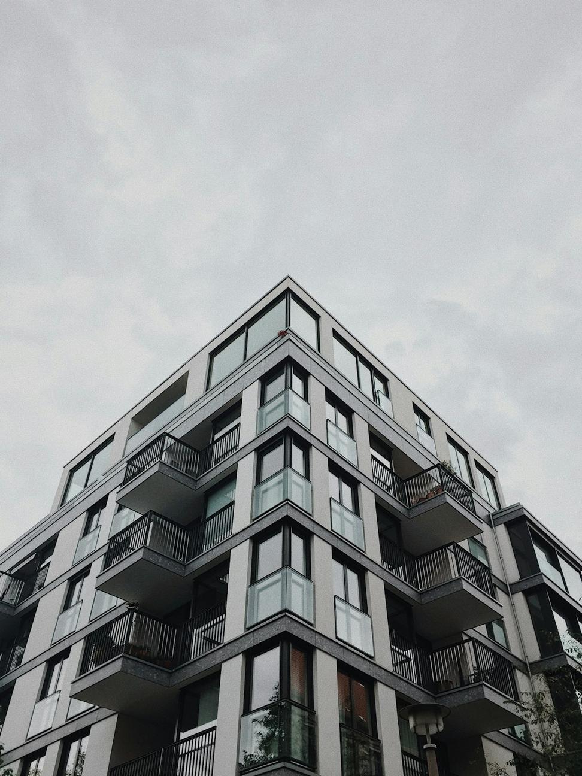

Forging Bold Spaces for the Modern World









In-Depth Project Analysis
A Landmark Commercial Development Redefining Urban Workspace
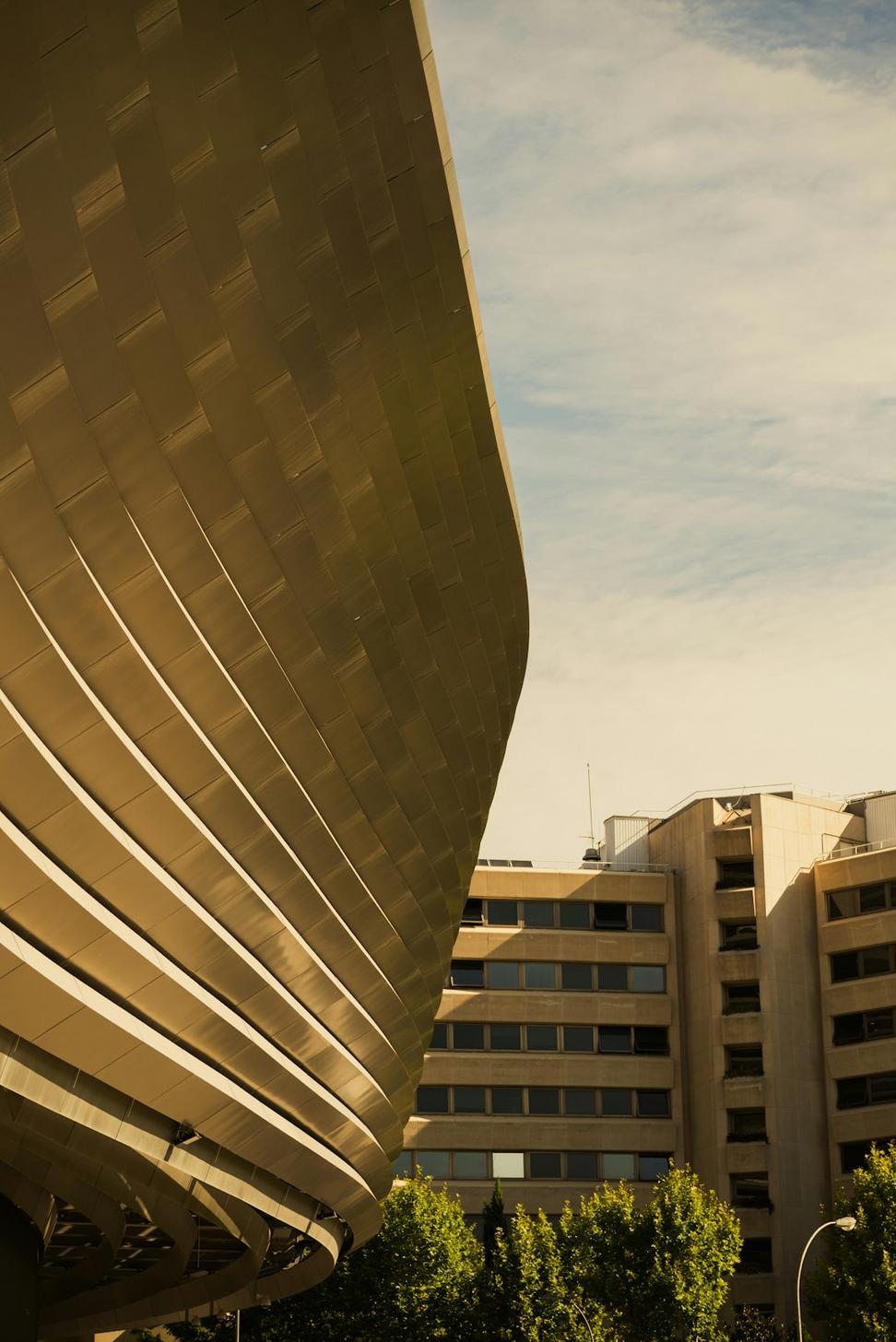

The Downtown Innovation Hub represents a bold reimagining of corporate workspace in the heart of Toronto's financial district. This 32-story tower combines contemporary industrial aesthetics with cutting-edge sustainable design, creating a landmark that bridges the city's industrial heritage with its technological future. The building features exposed steel structures, expansive glass curtain walls, and innovative green roof systems that have set new standards for commercial development in Canada.
The primary challenge was to create a high-density commercial tower on a constrained urban site while maintaining visual connectivity to surrounding heritage buildings. The client required flexible floor plates suitable for both traditional corporate tenants and modern tech startups, all while achieving ambitious energy performance targets. Additionally, the project needed to integrate seamlessly with the existing PATH underground pedestrian network.
The Downtown Innovation Hub has achieved remarkable success since completion, reaching 92% occupancy within six months and commanding 23% premium rental rates compared to neighboring buildings. The project has received international recognition, including the 2023 Canadian Architect Award of Excellence and LEED Platinum certification with the highest score achieved by any commercial building in Toronto.
Beyond financial metrics, the building has become a catalyst for urban regeneration, attracting 17 technology companies and creating over 3,500 jobs. Tenant satisfaction surveys indicate 95% approval ratings, with particular praise for natural light quality, indoor air quality, and flexible workspace configurations. The project has established new benchmarks for sustainable commercial architecture in Canada and serves as a model for future urban development.
See How We Transform Spaces
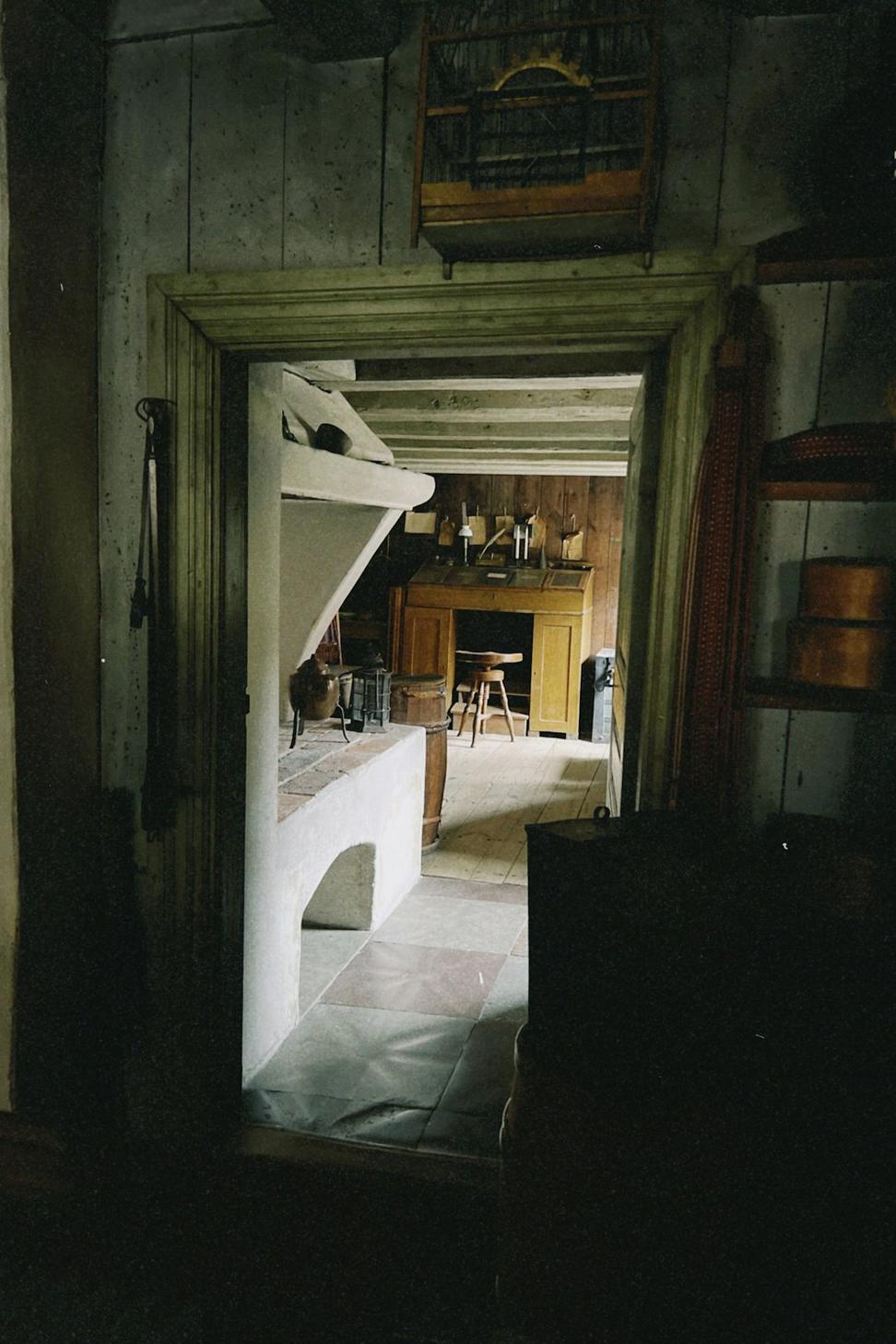
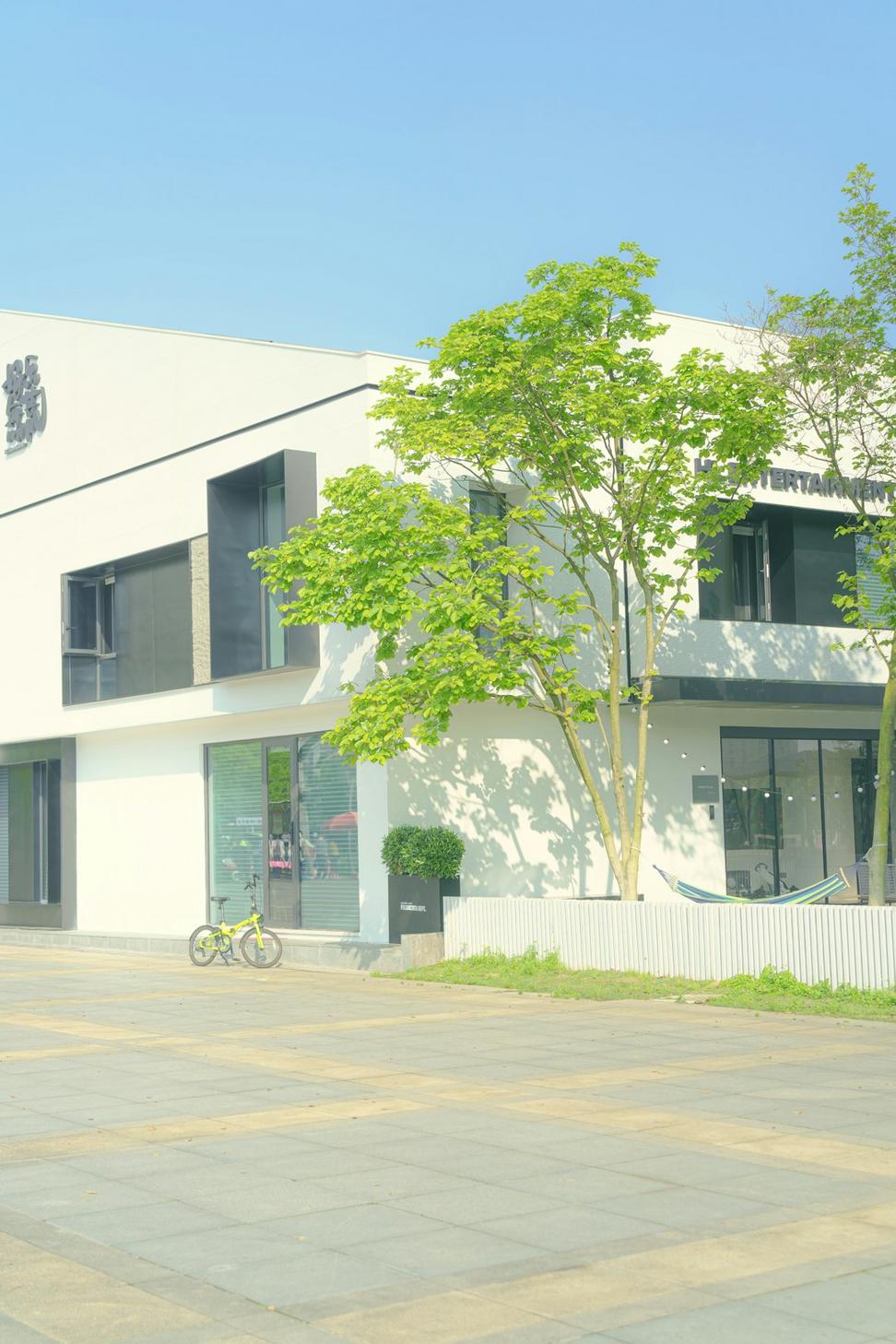
Transformation of a 1920s textile warehouse into a contemporary creative office space while preserving original brick walls and timber beams. The renovation included the addition of mezzanine levels, floor-to-ceiling windows, and state-of-the-art mechanical systems, increasing usable space by 35% while maintaining the building's industrial character.
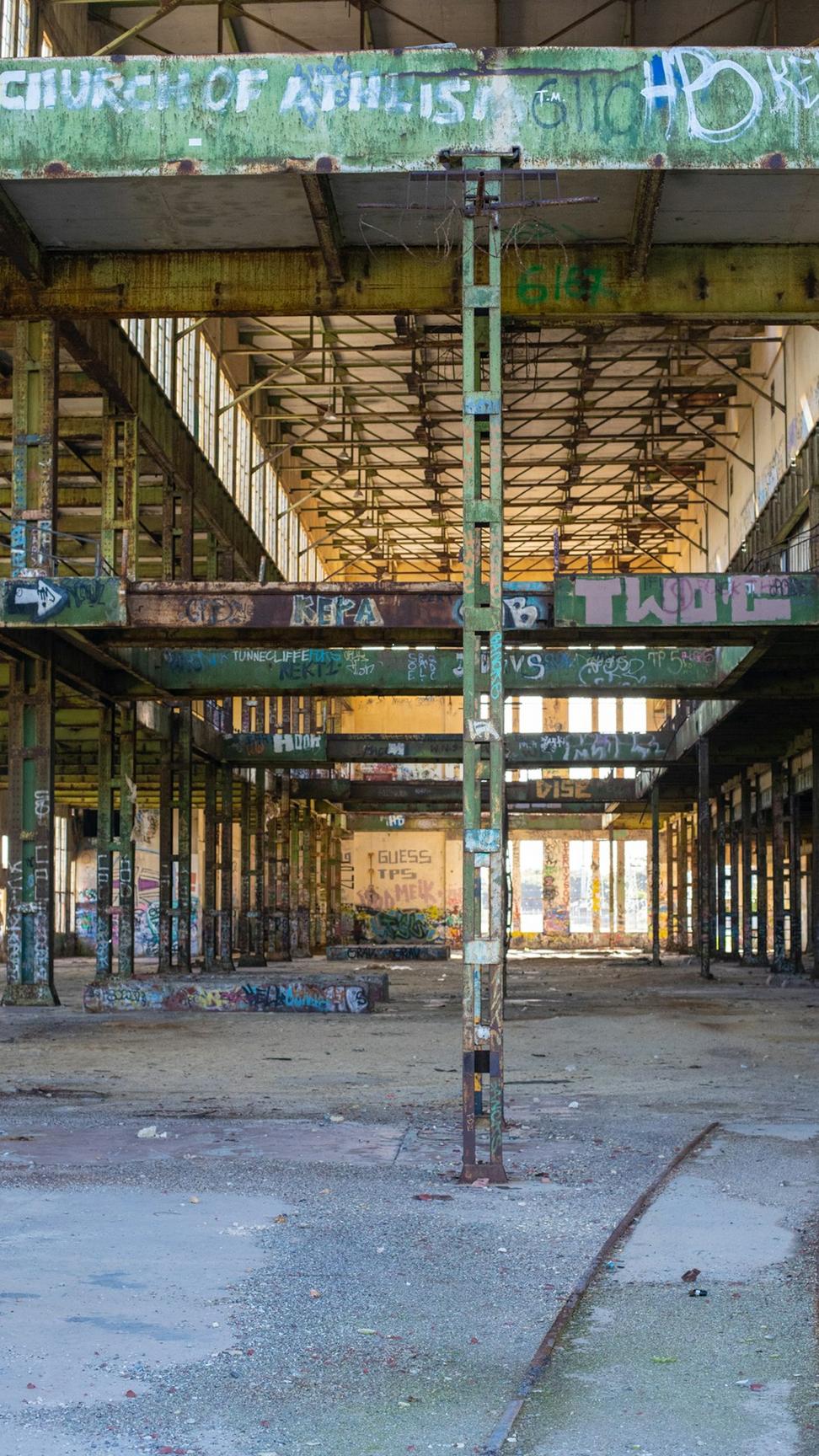
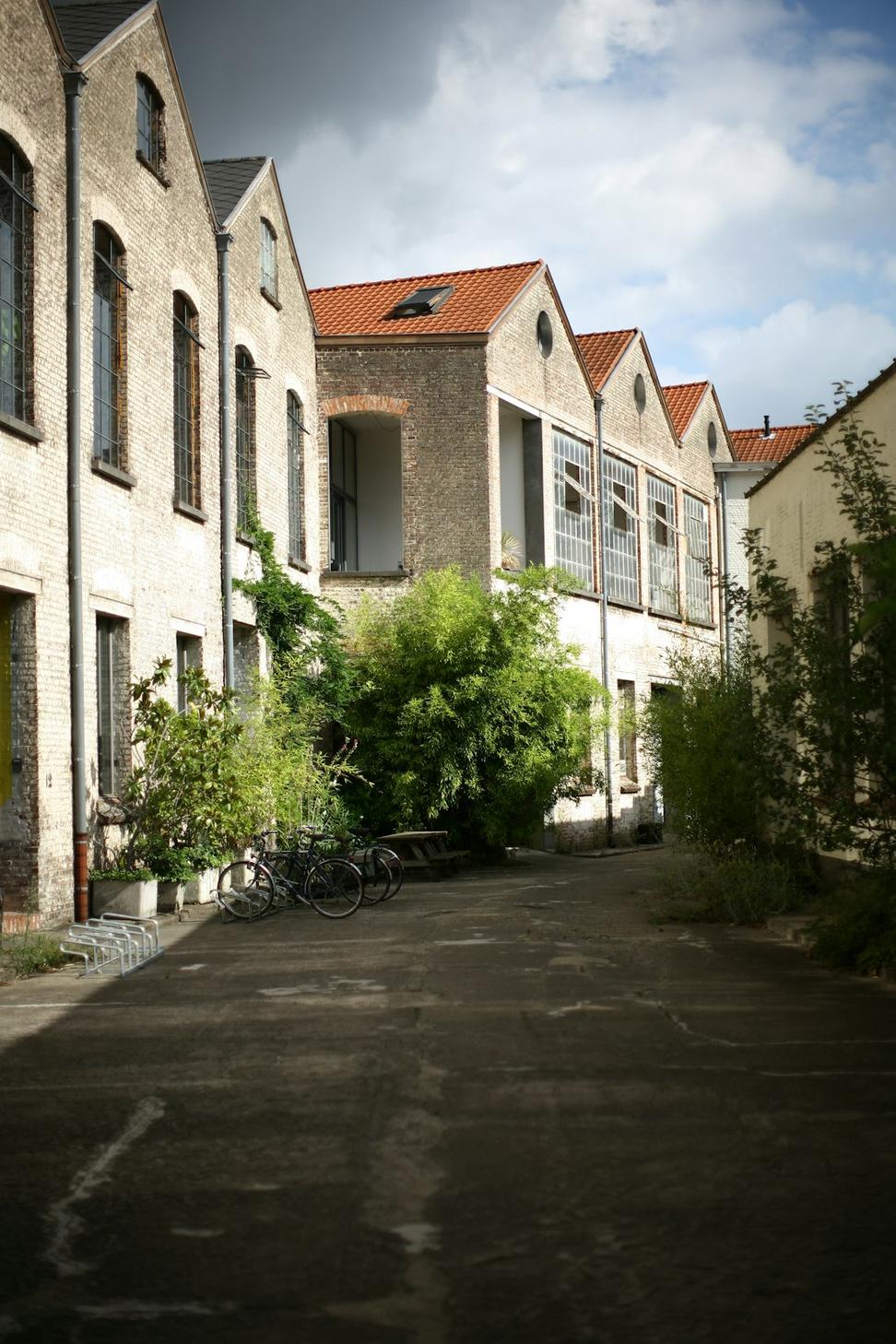
Complete remediation and redevelopment of a 12-acre contaminated industrial site into a vibrant mixed-use community featuring 380 residential units, 45,000 sq ft of retail space, and 3 acres of public parkland. The project received the Brownie Award for Excellence in Brownfield Redevelopment.